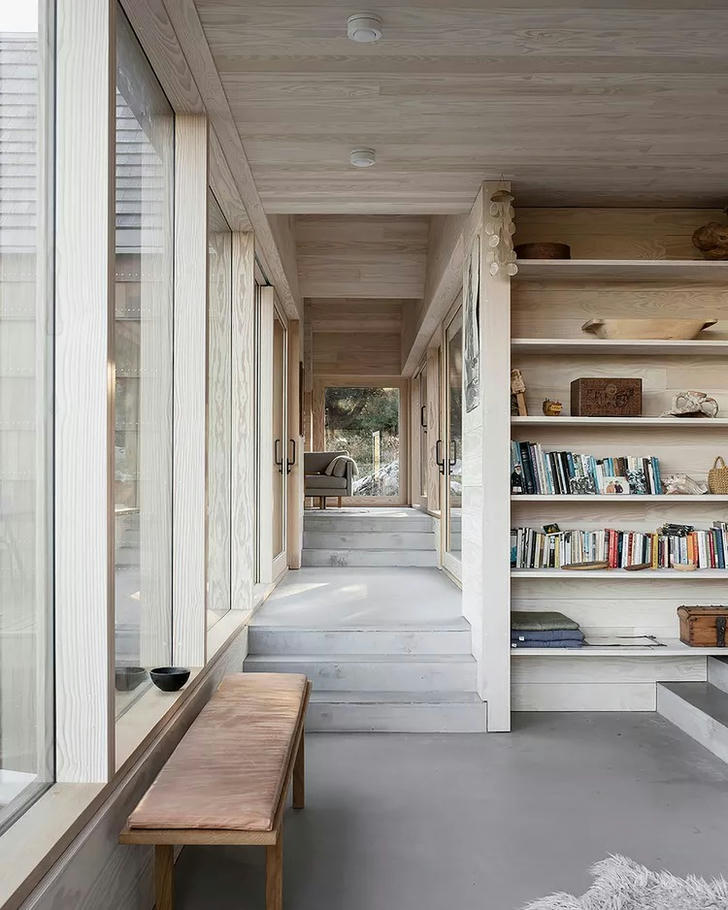Serene Seaside Retreat Is Built With Wood Scraps

To efficiently manage the vast array of offcuts, which varied in size and type, the architects devised a sorting strategy that categorized them based on dimensions, quantity, and quality. They also constructed full-scale prototypes to experiment with various stacking and layering configurations. They explain that unlike the conventional split wooden shingles typical in Norway, their exploration into sawn timber planks led to a direct yet intricate method, demanding both traditional material expertise and significant process innovation to ensure timely and cost-effective execution.
To further reduce waste, the firm collaborated closely with suppliers, carpenters, and joiners to maximize prefabrication of components. This involved precutting, predrilling, and pretreating pieces before transporting them to the construction site.
Overall, the project comprises three distinct structures, with one serving as an operable "wind-barrier" and serving as a linking element between the other two primary volumes—one designated for living spaces and the other for sleeping and bathing areas.

